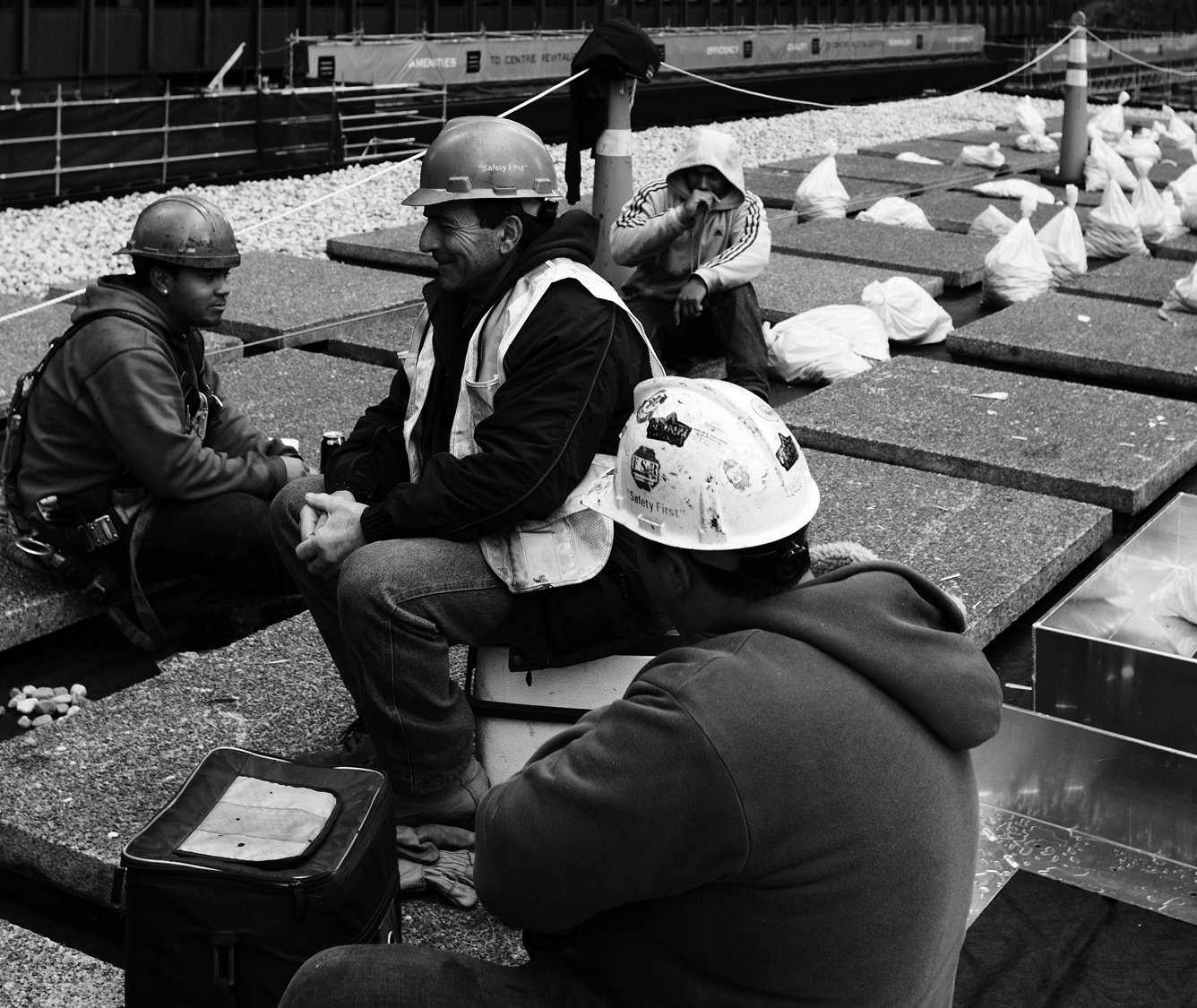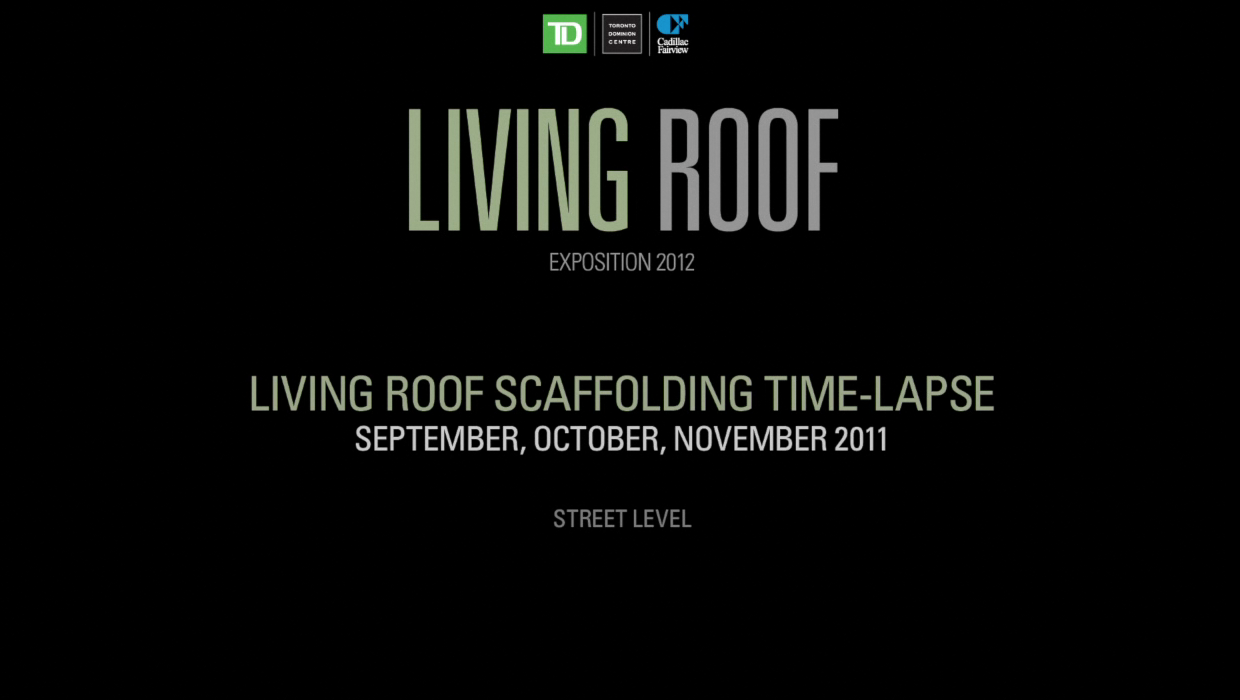The Living Roof
Creative Direction, Strategy, Concept, Design
A sustainability initiative that created photo documentation, an experiential gallery exhibit and branded promotional content.
Toronto-Dominion Centre was replacing the existing conventional roof with a new extensive green roofing system on the landmark TD Banking Pavilion at the historic TD Centre in downtown Toronto. They wanted this project promoted online and internally.
THE ASK
The original Pavilion as designed by Mies van der Rohe, has an unmistakeable grid style ceiling inside, and from a design perspective this was going to be emulated in the green roof above, separating the foliage into an exact grid.
The bank was aging so its roof needed replacement, big whoop. But what was interesting was the green aspect of the project. The new vegetated living roof provides improved thermal resistance, reduces urban heat-island effect and limits stormwater run-off. In addition, the design preserves the existing roof grid pattern which is a protected element of the designated heritage building.
This story needed to be told.
INSIGHT
STRATEGY
Working with a photographer, we set up an immense multi time-lapse photoshoot of the entire process from demolition through construction through planting. The goal from this was to garner ourselves enough interesting footage to put together content in various forms, primarily in video and print.
Being able to provide people a birds-eye view would help in explaining the process and the benefits.
A series of videos from the various parts of the project were created, from the scaffolding on the street level, to the construction process to the actual planting of the living roof grass. These were promoted online and through QR codes are street level to answer the “what’s going on here” questions from tenants and passerby’s.
The videos lived online, but also served another purpose as they were part of a gallery exhibit feature.
VIDEO CONTENT
Adjacent to the TD Bank Pavilion is a large and primarily under utilized space. It serves as a breezeway between three buildings and access to the lower level concourse.
I pitched the idea of using the photography and video within this environment as a gallery exhibit to promote the project, the benefits and act as an attraction.
With a touch of additional budget, set about designing posters and branded hanging signage.
Some of hanging signs were event promotional whereas others held information for education.
Semi-transparent window clings of shots of the work itself was made to further define the space.
THE GALLERY EXHIBITION
Multiple flat screen televisions were installed around the edges of the exhibit in front of the Mies van der Rohe Barcelona couches, inviting people to watch the production of the living roof project.
One of the actual planting boxes complete with the sedge grass was also installed in the environment, with a descriptive window banner explaining the method of installation and approach.
For additional scale and a “birds-eye” view, I wrapped one of the structural pillars in the breezeway as TD Tower.
Beneath the pillar sat a scale model of the TD Bank Pavilion I commissioned, which sitting adjacent to the wrapped pillar emulated the physical location of the actual bank and tower, and provided a better look at the roof setup itself.

































